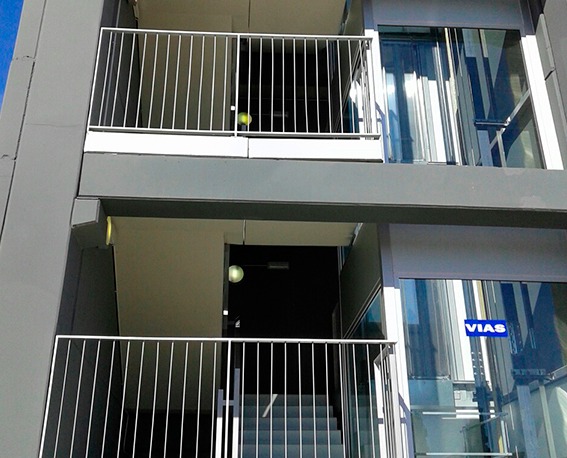Projects





Mercabarna Parking

Solutions
Four-storey above-ground parking with a plan dimension of 80×32 m. The construction solution adopted is the modality with porticos at 7.80×10 m and 7.80×12 m between central pillars. There are prefabricated ramps to access the floors as well as two cores of prefabricated stairs.
It is made up of prefabricated concrete pillars, girders and hollow core plates plus a 5 cm thick compression layer on each slab, made of in situ concrete. The alveolar plate of the lateral spans is 25 cm + 5 cm compression layer, while the central span is 30 cm + 5 cm compression layer. The girders are of the inverted T type with a drop of 20 cm on all floors.
Notable:
- Optimization of space to accommodate the maximum number of parking spaces
- High resistance concretes




 España
España  Croacia
Croacia  Turquía
Turquía  Argentina
Argentina  México
México  Colombia
Colombia  Uruguay
Uruguay  Bolivia
Bolivia  Bangladesh
Bangladesh  Túnez
Túnez